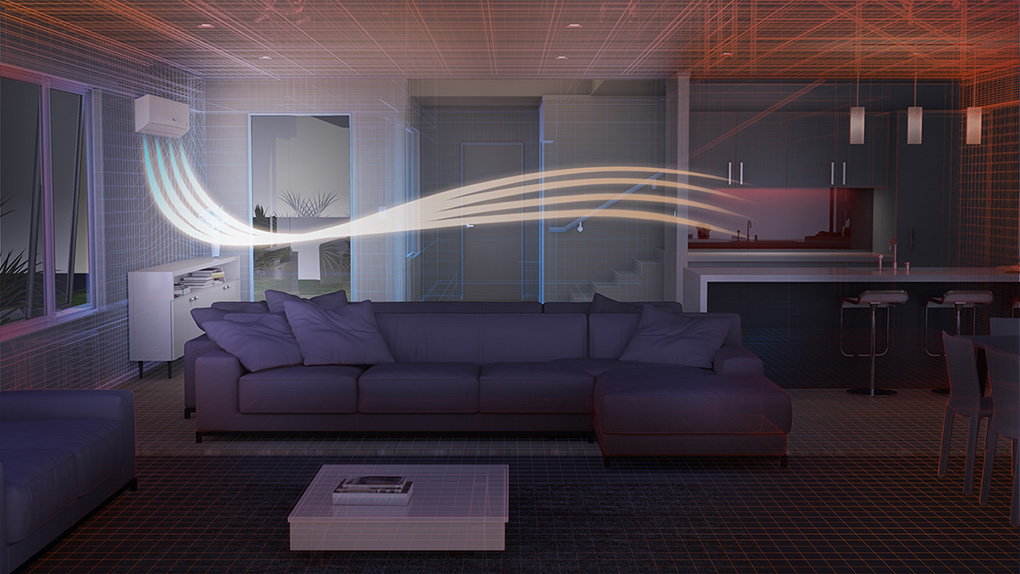How to design a ventilation system

It’s that time of the year again where your energy bills are due to be delivered, or maybe you’ve already had the (not so great) pleasure of receiving it. Either way, if you’re reading this article, then it must mean you’ve decided enough is enough – it’s time to install a more cost-efficient way to cool your home. Well I’m pleased to tell you that you’ve landed on the right page.
In this article, we are going to guide you in designing a ventilation system for your home in just 4 easy steps.
Step 1: Decide which areas of your home require ventilation. Typically, these are your roof space, your living spaces and/or your sub floor.
If your aim is to make your ducted air con more efficient, at the very least you should ventilate your roof space to reduce the temperature. On hot days your roof can heat up like an oven and trying to push air conditioned air through the heat will cause it to warm up before it even gets to your living spaces.
If you want to reduce your reliance on air conditioning altogether, you should install a whole of home ventilator. A whole of home vent will continually remove heat from your roof and living spaces during the day and night. This will help moderate your home’s temperature and prevent extreme heat or cold throughout the year.
Additionally, while this article focuses on cooling your home, you might have the issue of rising damp in your under-floor areas. In this case, you would need to ventilate your sub floor cavity to remove damp, humid air and protect your home from problems like mould and structural damage.

Step 2: Determine the equipment you will need. For ventilating:
- Your roof space: You will need roof ventilators – either wind driven or mechanical. We recommend using smart vents, like AiroMatic, which have 6 times the performance of a wind driven vent.
- Your living spaces: You will need a whole of home ventilator like Odyssey. Or, if you are ventilating a specific room like a bathroom or laundry, you can use a roof ventilator with ducting and ceiling grilles. However, if you are ventilating a damp area like a bathroom or laundry you should duct these rooms directly outside i.e. not into the roof space.
- Your sub floor: You will need a sub floor ventilator like EcoFan. We recommend a twin system, one to exhaust hot, humid air and the other to draw in fresh, dry air.
Step 3: Determine how many roof vents you will need. As a general guide, we recommend:
- 1 smart vent or 1-2 wind driven vents per 87m2 of roof space for ventilating your roof cavity.
- 1 whole of home ventilation system, like Odyssey HR2100, to ventilate the roof and living spaces for a home up to 150m2.
- 2 sub floor ventilators, such as two EcoFans, to ventilate your sub floor.
To provide you with an accurate number of vents based on your home’s needs, you should contact one of the Bradford Ventilation team members.
Step 4: Ensure there is adequate make-up air into the ventilated space.
To optimise your ventilation system, you will need to create an inlet for fresh, cool, outside air (known as make-up air) to replace the air that is removed from the space being ventilated.
- For makeup air into the roof space you should install eave vents into your roof’s overhang.
- For your living space, creating make-up air is as easy as opening a window.
- For your sub floor, installing a twin ventilation system will create make-up air as one of the vents will be set to draw in cooler, outside air.
With a ventilation system, gone are the days of avoiding the letterbox! Opening your energy bills, and your front door, will be a breeze.
If you need further assistance designing a ventilation system for your home, contact us today and one of our friendly team members will be in touch!
